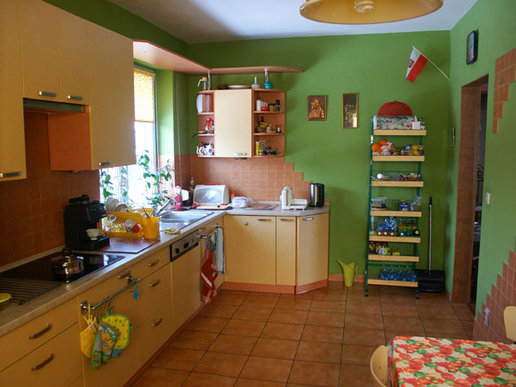|
Contact
Languages:

Home page »
Realisations
Realization: Klementynka
DescriptionThe presented realization of the house has raised only half a year. It started in November and the closed building shell without finishing the elevation was ready after only two months, additionally in the winter right before the Christmas Eve. Thanks to building in the winter (provided she isn't too ruthless) it is possible quite a lot to save on the work of construction workers. This season means a downtime on the construction site so professionals are able to leave a lot of money just to get a job. It is also connected with a need of the purchase of a little bit of more expensive materials (must be adapted to building in low temperatures) however the cheap labour force definitely is compensating for it. Of course building in the winter is very risky. Frost can be so big that they will make the work impossible. The less professional executive team won't manage with materials with which it is necessary to treat differently than in the warmer period. However investor from Wrocław risked and being lucky a little bit, gone down on it very well. The house built by him is differing markedly from the primary project. A garage was liquidated at the front (on the rear of the property a standalone garage was built) what allowed for creating a big utility room with the boiler room and enlarging a few rooms (walls were moved for several dozen centimeters). In very large degree also an arrangement of kitchen and living room changed, thanks to what this last one is for a dozen square meters bigger than originally. Also an attic was developed where fitted two huge rooms and the bathroom. Above the attic was situated very low but unusually spacious loft. Total area (without the loft) in realization of “Klementynka” amounts about 275 m2.

© 2007-2013 Archipelag Group
Production:  Impact Media. Impact Media.
|





















