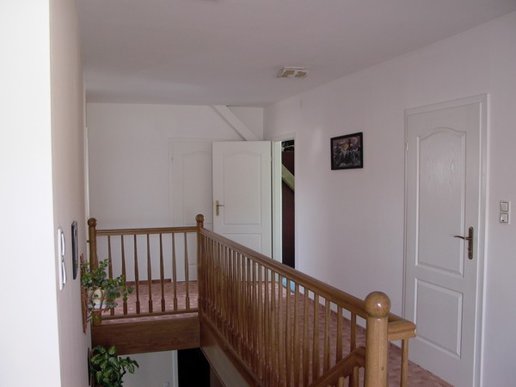|
Contact
Languages:

Home page »
Realisations
Realization: Irma
DescriptionThe presented realization arised in the neighbourhood of Lubin in voivodship of Lower Silesia. Wioletta and Roman Żerebeccy are very proud of their house and with great satisfaction are telling about consecutive stages of its construction. Changes in the attitude to the original plan are a mirror reverse format and a lifted elbow partition wall what enabled the adaptation of the functional attic. The garden is designed according to the own idea of hosts. The project was purchased as the "Irma" but at present in stock Design Studio Archipelag was replaced by project "Irma II".

© 2007-2013 Archipelag Group
Production:  Impact Media. Impact Media.
|
















