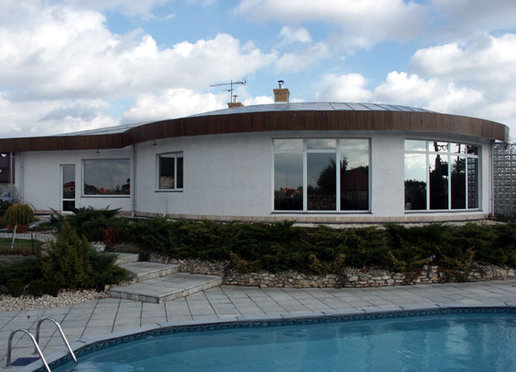Realization: Bonifacy
House plan: Bonifacio G2 |
Location: |
Investor: |
Realization date: 2000 |
Description
Bonifacy is
friendly but it does not raise a trust at first sight, it is a good solution
for people who value the simplicity and functionality of interior solutions. It
was built four years ago near Piaseczno. After minor modifications made by
investors - Zarzyckis who resigned from the garage, allocate it to guest room
and room for a staff- the house gained individual character. The function of a
garage took over a big shelter standing in front of the house, of which roof
protect against rain, not only cars but also people visiting the house. Whole
was designed as a comfortable living for parents and two adult sons, and for a
housemaid. House has only a ground floor which is advantage because Mrs. Wiesława
want to that move be held only on one level. "For people who never had
health problems with walking, stairs are not a problem. But for someone who
knew a wheelchair, stairs at home are an obstacle not to overcome. Thus, the basic
assumption that our house will be a bungalow." - says Mrs Wiesława. In
project designed closed kitchen and separate dining room large laundry and
three bedrooms - one for parents with a large wardrobe and a separate bathroom
and two smaller bedrooms with one shared bathroom. Mrs Wiesława, who professionally
deals with interior design, modified this arrangement of rooms. First, she
decided on the open kitchen and dining room join together with the living room,
what added interior space and light. As a result, generally accessible part of a
house is clear and spacious. Although the kitchen is separated from the living
room an island is open, that not interfere with the conduct of an open house
for guests!
There is a
technological sequences of worktops, however, is the place for everything and
everything has its place! A contribution are a large cupboard on one of the kitchen
walls, which contains drawers, shelves, AGD equipment, dishes and pots. Also private
part of a house was transformed assigning each bedroom a separate bathroom. "It
is a very practical solution, the more that adult sons have their own guests live,
which do not interfere in the daily activity of a house" - says Mrs. Zarzycka.
Rarely found is a room for a staff - room for a housemaid, who lives permanently
with the family. At home placed also the living room. For convenience both
rooms and on daily part needs there is also the fourth bathroom. Interior
design of Bonifacy is maintained in toned colors - off-white, beiges and
creams. In the
living room is a marble fireplace and behind him a hidden with a extendable door
library. On the floors throughout the home and on the walls in the bathrooms were
used also marble. The interiors are simply elegant. Technical solutions do not
belong to a typical home. For example heating was installed in the walls so
that they reflect the heat resulting in a healthy microclimate, in the bathroom
heating parts was installed in the walls directly under mirrors what protects
against mist up during bathing. Not a large plot with an area of 1,800 square meters
seems a lot smaller especially since it has managed to fit the swimming pool
size of 10 5x5 5 meters.
"From the swimming pool we are very happy. In a summer is a pure pleasure.
The rest of the year is a soothing view from the dining room and living room
windows. That doesn’t replace even the
best picture on the wall" – adds Mrs Wiesława, who has a lot experience in
the interior design.
It turns
out that the beautiful selection of garden shrubs and plants, and land use
planning throughout the plot is the work of mistress of the house, who doesn’t
have experience and knowledge of plants has made extraordinary things -
self-planned and planted all plants. "I do not use the service of
companies specializing in the design of gardens. I only wanted that throughout
the year, plants enjoyed us the various shades of green and somewhere red. Adding
blue water in the background, gives a very soothing view" - says Mrs
Wiesława. Bonifacy is a house for people who love the space, who are individualists
valued modernity and comfort. Space of that house esteem also two dogs and two
cats that are full members of the family. In this house everyone will find a
place for himself.


 Impact Media.
Impact Media.























