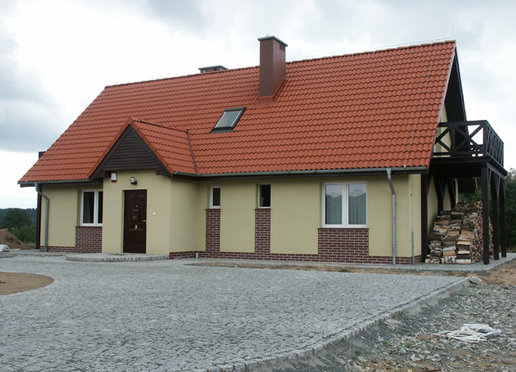|
Contact
Languages:

Home page »
Realisations
Realization: Ruda
DescriptionHouse ”Ruda„ is standing in a beautiful surroundings: on the horizon can see Karkonosze and at back plots is forest; around are other family houses. Norbert Łukaniuk choosing the project was guided by own needs and his mum. Therefore they have chosen a bungalow with functional attic where they just live. In the project on the ground floor of house was planned a big living room with open kitchen and two bathrooms - one with shower and second with bathtub. In the night zone two are designed next two bedrooms on a ground floor. Upstairs are two next bedrooms and the shared bathroom. Mr. Norbert led certain changes for the project: he resigned for example from the open kitchen and he built the wall between kitchen and living room. He separated also upstairs entrance turning up the glass partition wall and the door; in this way managed the floor, where soon will be live the bride of Mr. Norbert. Building two wooden balconies on the both sides of the building is an additional innovation led into the project, which is a very functional and aesthetic treatment. The house was built in Ytong technology, roof was tiled with cement. The owner is very happy with applied technologies and he is very satisfied from the functionality of the house. “It’s a small house but the usable area for sizes of c 100 m 2 is optimum for us. Apart from that, building costs and now exploitation of the house are relatively low. Building a big house it is necessary recon with a lot expenses - during construction and then when you live there.” – says Mr. Norbert. “Certainly it is worthwhile having own house. Even small” - adding.

© 2007-2013 Archipelag Group
Production:  Impact Media. Impact Media.
|














