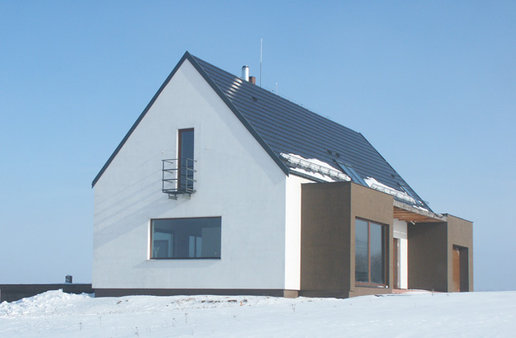|
Contact
Languages:

Home page »
Realisations
Realization: Stanisław
Description
Owners of "Stanisław" from very beginning thought about the modern house, straight block, best with a flat roof. From the last of it, they unfortunately had to resign - because their plot is in the landscape park and local government wouldn't issue the building permit of such a house in the neighborhood. Left only find a plan where sloping roof would link with modern and straight architecture. When they encountered house plans of Archipelag, matter became surprisingly simple. ” Stanisław „ showed himself perfect solution, particularly as regards the external appearance which, during conversions, remained unchanged. However interior - in relation to the original project - underwent determined transformation. Their dream was a modern house opened with the daily zone being practically one inside, where aren’t door but individual rooms in partly are only divided e.g. with the fireplace or stairs. In getting such an effect a few familiar architects helped them and from very threshold one can see that it throve fully. Kitchens’ entrance hall and a living room became one room practically with the big fireplace in the middle. In addition, big sunny, glaze void in the living room and above it creates the impression of really big space. We drew attention in particular kitchen design. It was designed by one of the architects associated with the company in which Mr. Łukasz is working. In this superbly equipped place for common cooking, everything is subordinated to "zebra" - a theme irregular strips is running everywhere. It’s on the kitchen island on walls (zebras in clip frames), on vases. Also attic is different than proposal of Artur Wójciak. The major change relates to a large bedroom that has become a spacious open family room overlooking the living room and over the footbridge leading to little balcony in peak of home.

© 2007-2013 Archipelag Group
Production:  Impact Media. Impact Media.
|

















