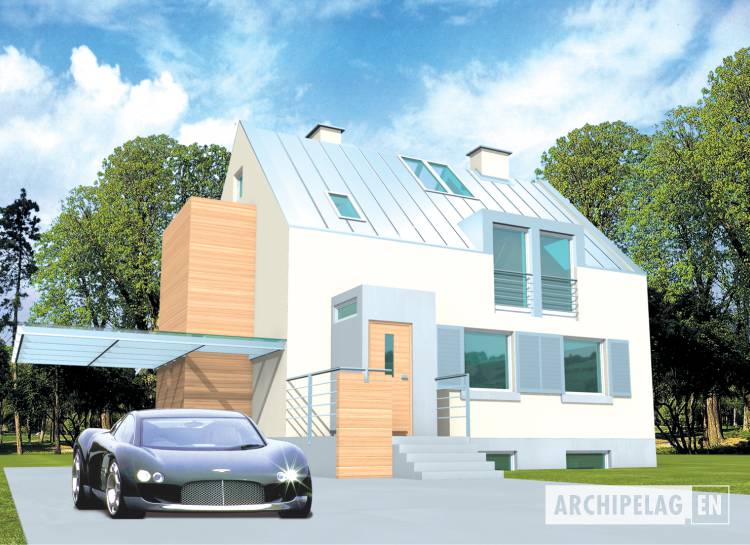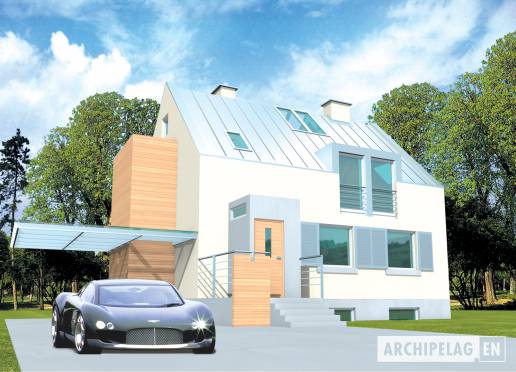DescriptionThe two-storey house, with basement, with car shelter, intended for 4-5-person family. In the daily zone is TV room, spacious living room with winter garden and dinette, connected with kitchen, toilet and larder. The daily zone: parents' bedroom with wardrobe, bathroom, 2 bedrooms and separate bedroom. In the basement is utility room, boiler room and recreational room.
Technology and constructionThe house designed in bricks technology with suspended beam and block floor. The roof of wooden or steel structure covered with zinc-coated steel sheet. Internal wooden stairs.
FinishFacades finished with plaster and wood. Woodwork windows and terrace.
|
|



 Impact Media.
Impact Media.



























