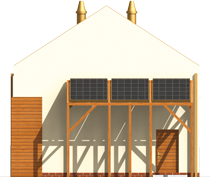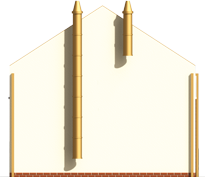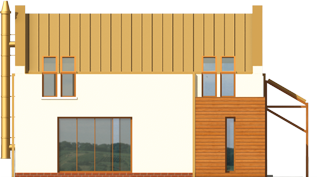|
Contact
Languages:

Home page »
House plans »
Simon
Recommended house plans
Text search

© 2007-2013 Archipelag Group
Production:  Impact Media. Impact Media.
|





























