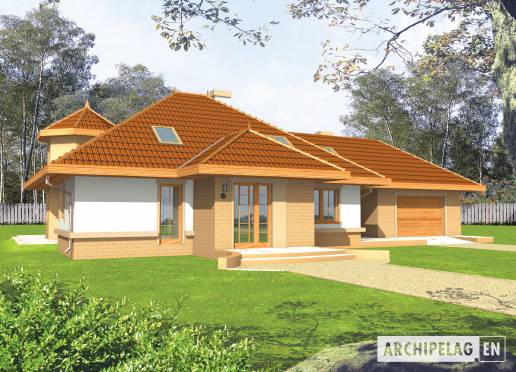DescriptionA house with functional attic, without basement, with garage, designed for 4-7-person family. On the ground floor planned kitchen with dinette, larder, living room with fireplace, study, guest room, wardrobe and bathroom. At the attic in the night zone are 3 bedrooms, wardrobe and bathroom with laundry.
Technology and constructionThe house designed in bricks technology with suspended beam and block floor. A roof of wooden structure tiled cement or ceramic.
FinishFacades finished with mineral plaster and clinker siding. Woodwork windows.
|
|



 Impact Media.
Impact Media.



























