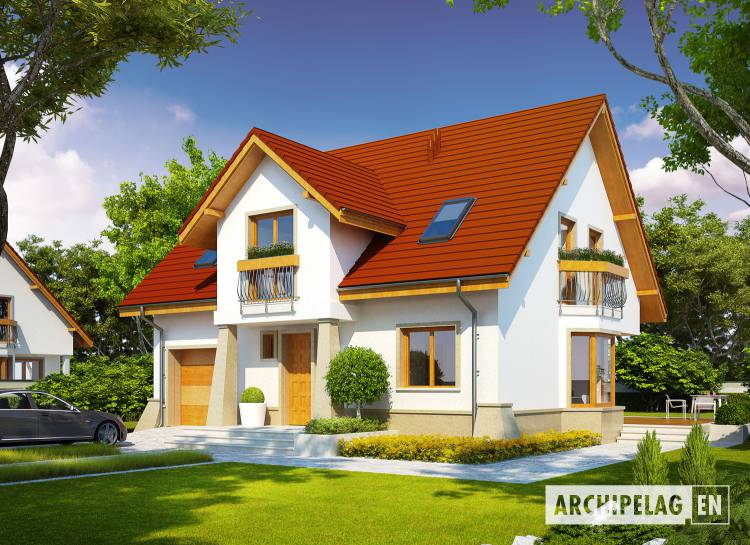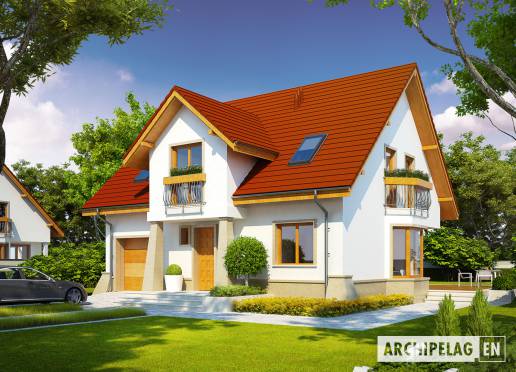|
Contact
Languages:

Jahn G1

House plan parameters
Recommended house plans
Add currently opened house plan to Your favoritesRemove currently opened house plan from Your favorites box
Favorite house plans There are no house plans in Your favorites. To facilitate finding your favorite house plans add them to Your favorites. Click the star symbol (*) displayed next to the name of the house plan.  Your internet server will remember the content of Your favorites and make it accessible during your next visit on our Web site. Favorite articles There are no articles in Your favorites. To facilitate finding your favorite articles add them to Your favorites by clicking the star symbol (*) next to the article title.  Your internet server will remember the content of Your favorites and make it accessible during your next visit on our Web site. Text search

© 2007-2013 Archipelag Group
Production:  Impact Media. Impact Media.
|
|||||||||||||||||||||||||||||||||||||




























