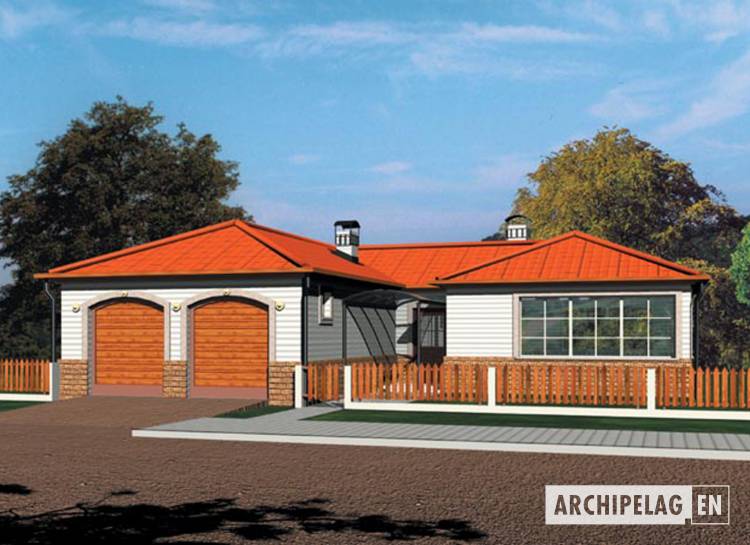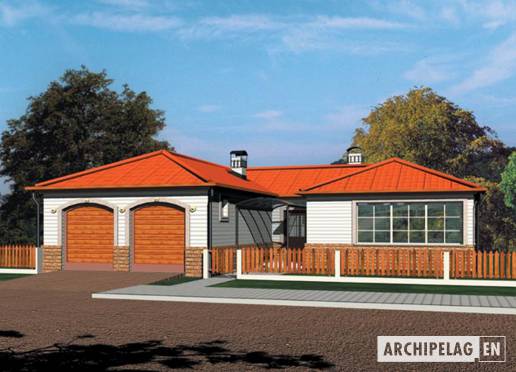|
Contact
Languages:

Ivonne G2

House plan parameters
Recommended house plans
Text search

© 2007-2013 Archipelag Group
Production:  Impact Media. Impact Media.
|
||||||||||||||||||||||||||||||||



























