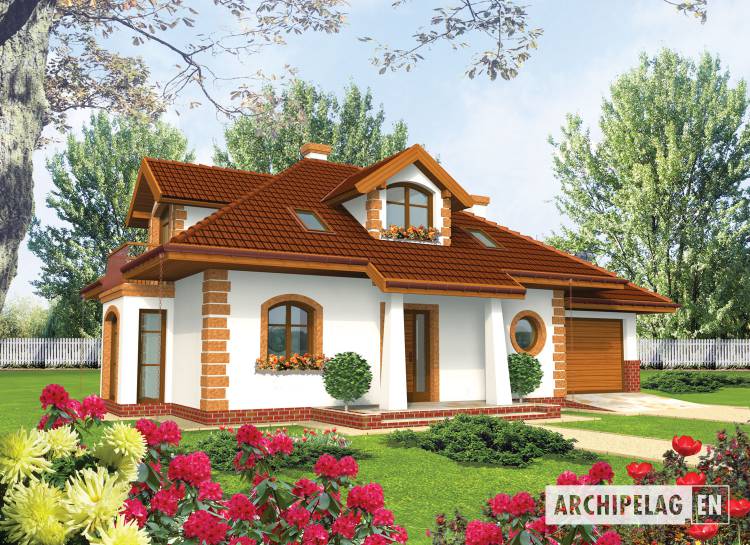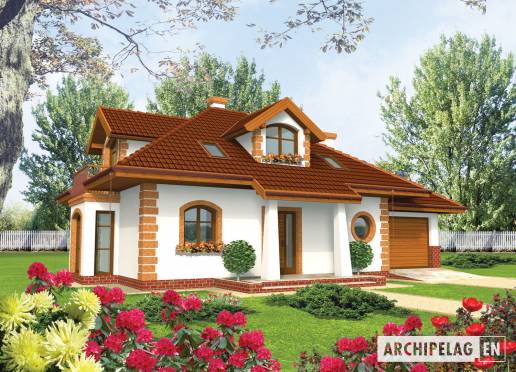DescriptionA one-story house with functional attic, without basement, with garage, designed for 3-5 person family. Traditional form of a house will be perfect fit to the urban landscape like also to the village. Exist also a version of this project with 2cars garage. On the ground floor, in the daily zone, is a living room with a fireplace, dining room situated in a bay, kitchen and a larder. Designed also a study with bathroom, which can be also a guest room. On the attic is a night zone with 2 bedrooms, bathroom and attic.
Technology and constructionA house designed in bricks technology with suspended beam and block floor. Internal wooden stairs. A roof of wooden structure tiled with cement.
FinishFacades finished with mineral plaster and stone siding. Woodwork windows.
|
|



 Impact Media.
Impact Media.



























