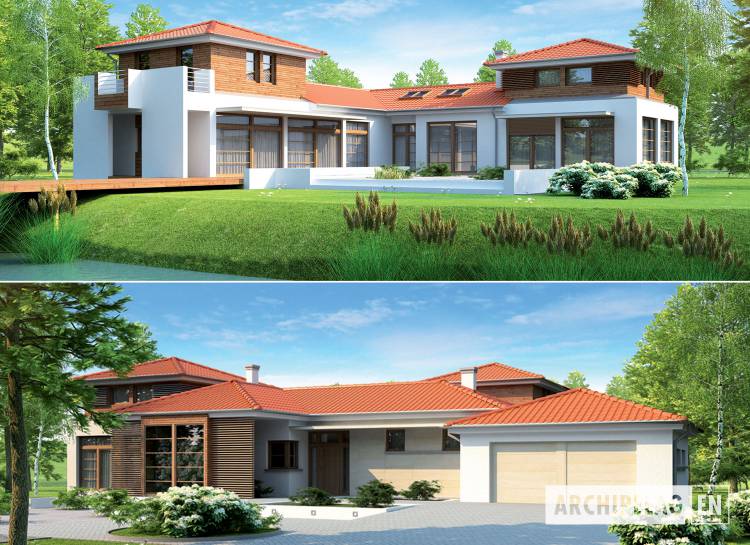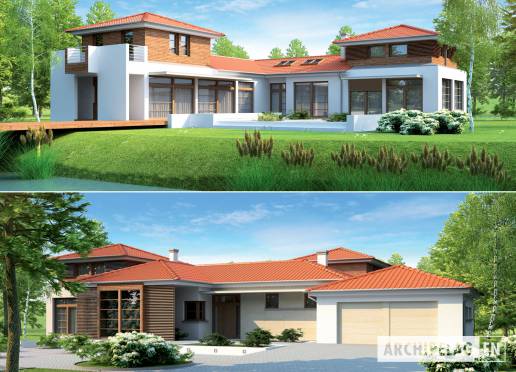DescriptionMulti-storey, without basement, allocated house for 4 - 5 - of personal family. A version exists with the 2stands garage. He has the legible functional arrangement, and developed lump is making him very much attractive visually. Daily zone – on the ground floor – is building the fine entrance hall, big fair, curiously situated dining room, comfortable kitchen with the larder, the winter garden, the study and the toilet. The night part was planned on two storeys: a room, a bathroom and a bedroom are located on a ground floor with the wardrobe, upstairs additional room with an en suite bathroom. The office was predicted on the ground floor.
Technology and constructionA house in bricks technology. Internal wooden stairs. A roof of wooden structure tiled with cement or ceramic.
FinishFacades made with structural plaster and wooden sidings. Internal wooden stairs. Aluminum joinery. External shutters.
|
|



 Impact Media.
Impact Media.



























