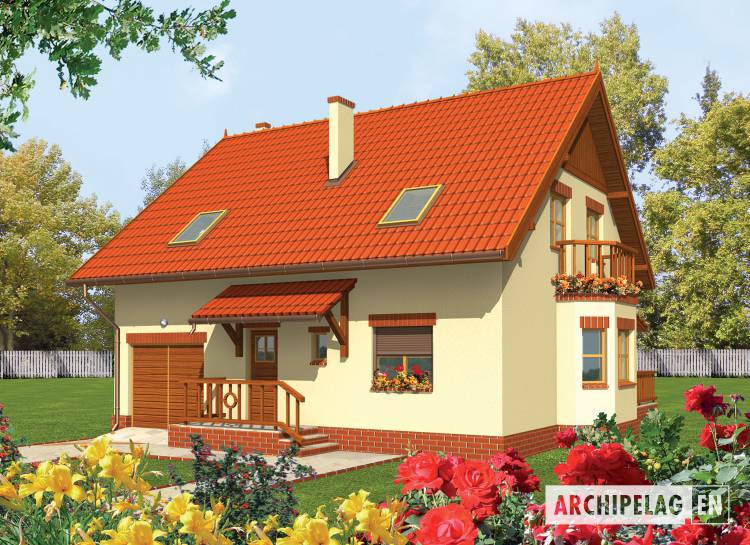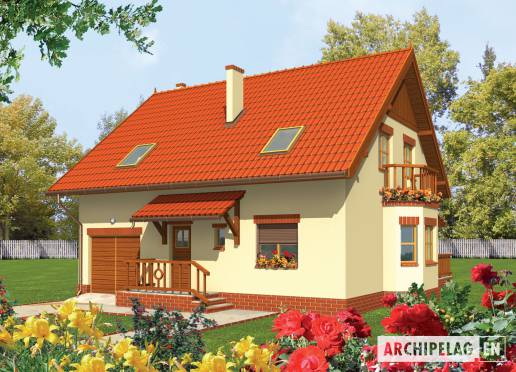DescriptionA single-storied house with functional attic, without basement, with built in garage, for 4-5 person family. The ground floor is a kitchen with pantry, living room with fireplace and adjoining dining room, boiler rooms, utility room and garage; on the attic are three bedrooms, bathroom and wardrobe. A house can easily adapt to the plot of the parcel on the south side, replacing kitchen with living room.
Technology and constructionA building was designed in bricks technology with suspended beam and block floor. A roof of wooden structure tiled cement.
FinishElevation was made of structural plaster, socle siding of clinker tiles. Woodwork windows. Roof windows.
|
|



 Impact Media.
Impact Media.



























